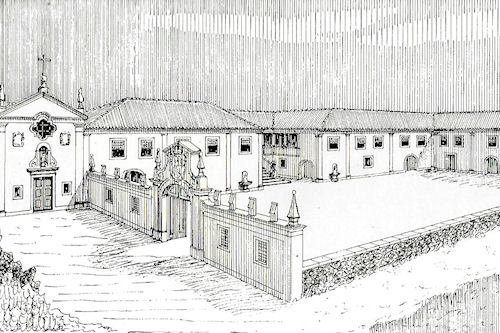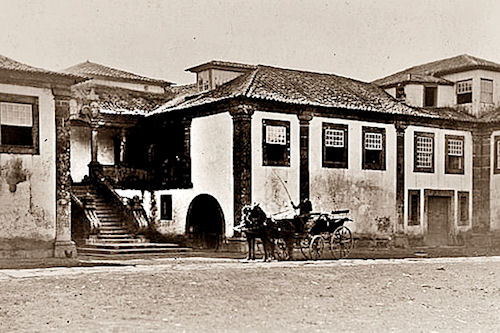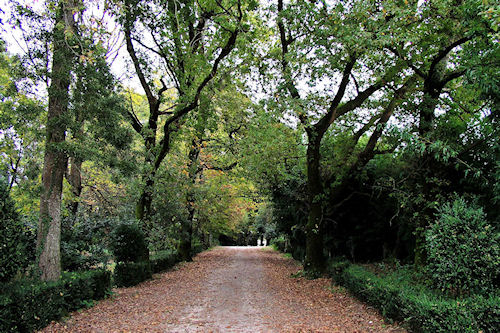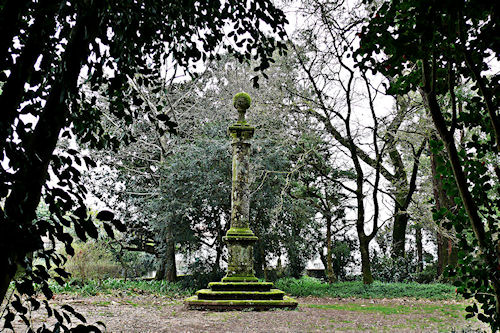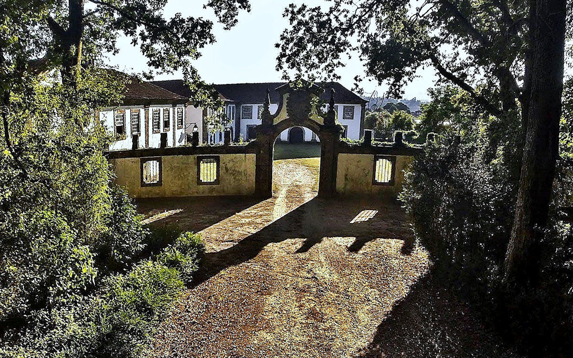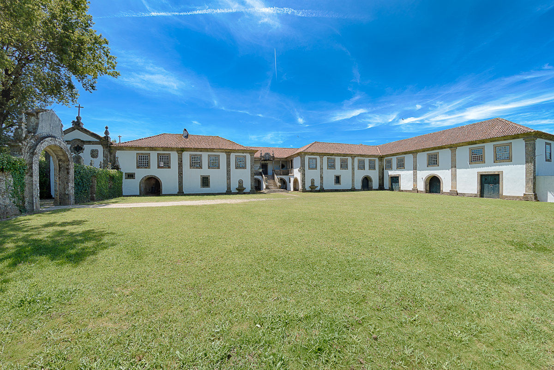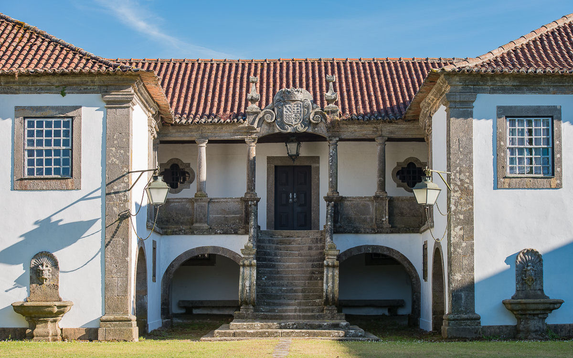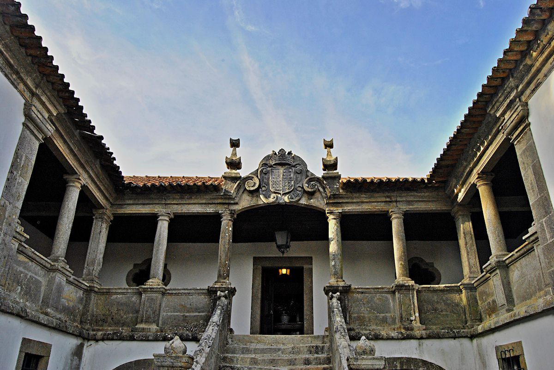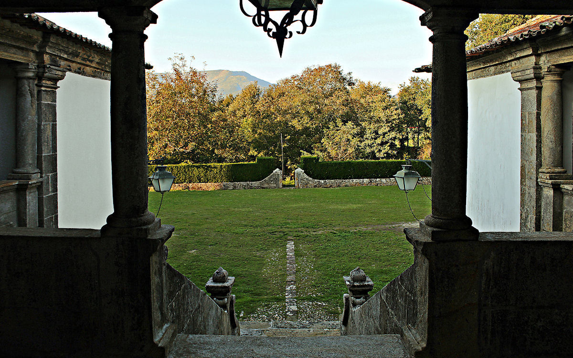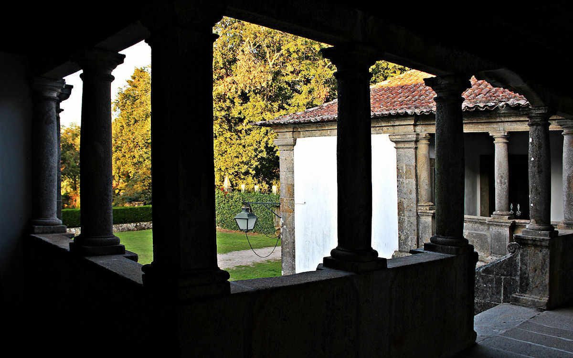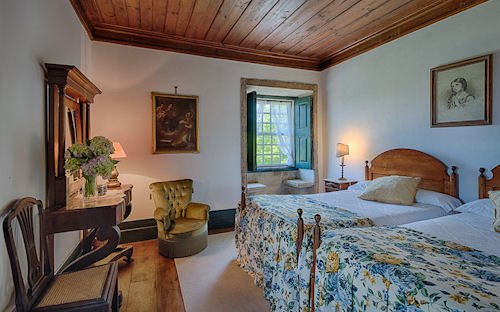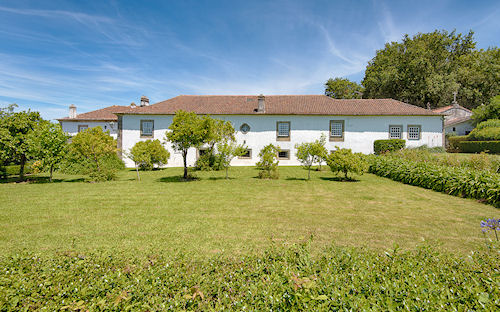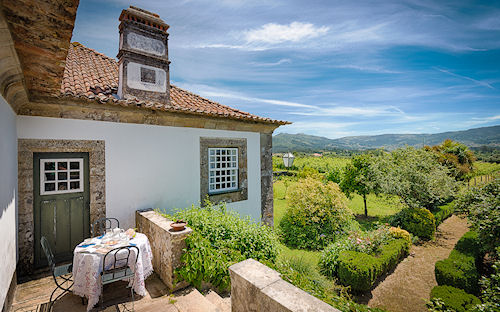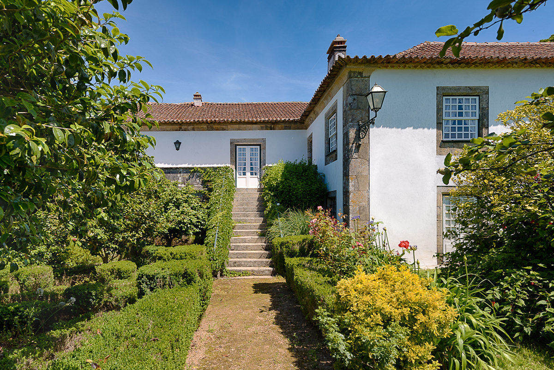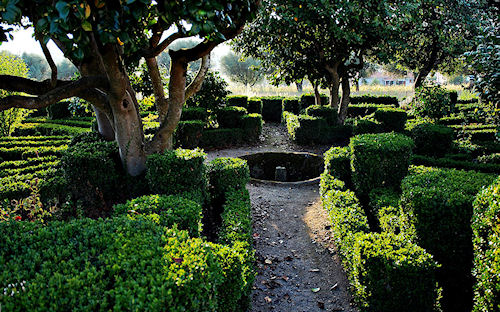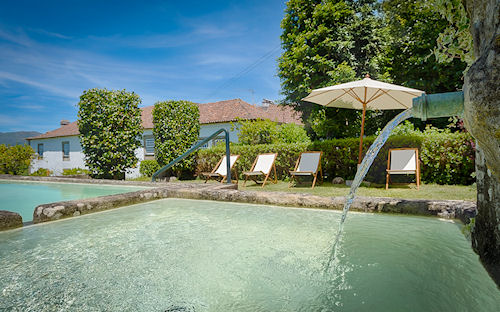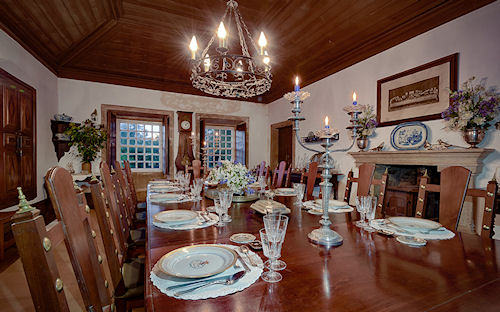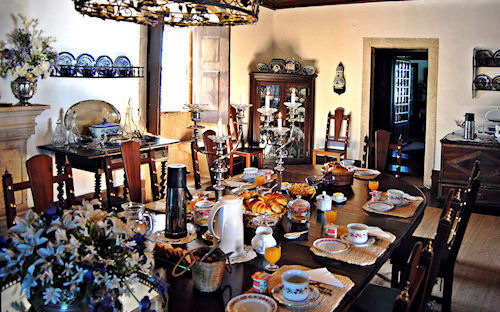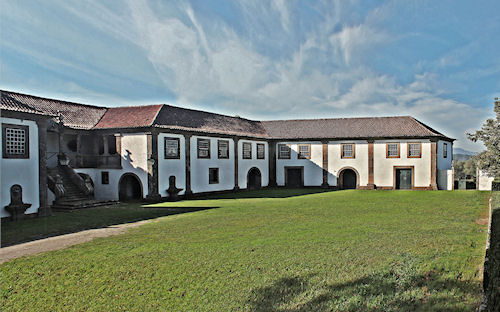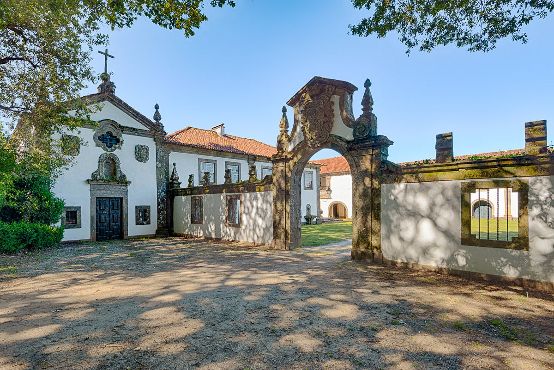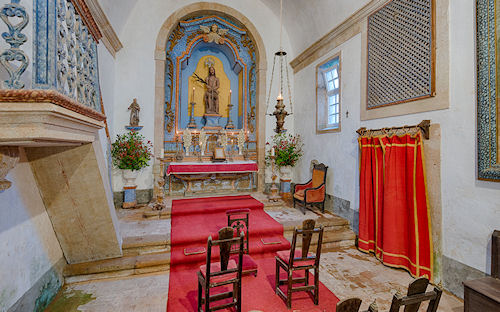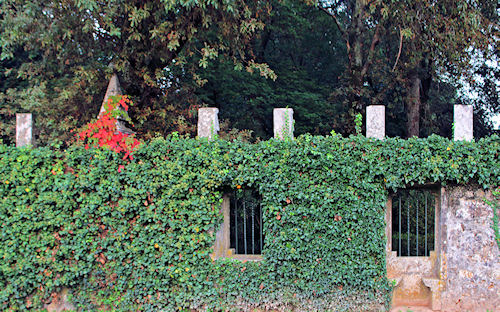The Architecture
-
Near the main square of Lanheses´village, between Ponte de Lima and Viana do Castelo, a simple and wide iron gate leads to Paço de Lanheses through a wide avenue of secular trees and box hedges.
These trees hide a large garden with an ancient pillory “Pelourinho da Feira” a classified National Monument.
-
Near the main square of Lanheses´village, between Ponte de Lima and Viana do Castelo, a simple and wide iron gate leads to Paço de Lanheses through a wide avenue of secular trees and box hedges.
These trees hide a large garden with an ancient pillory “Pelourinho da Feira” a classified National Monument.
-
Near the main square of Lanheses´village, between Ponte de Lima and Viana do Castelo, a simple and wide iron gate leads to Paço de Lanheses through a wide avenue of secular trees and box hedges.
These trees hide a large garden with an ancient pillory “Pelourinho da Feira” a classified National Monument.
-
Near the main square of Lanheses´village, between Ponte de Lima and Viana do Castelo, a simple and wide iron gate leads to Paço de Lanheses through a wide avenue of secular trees and box hedges.
These trees hide a large garden with an ancient pillory “Pelourinho da Feira” a classified National Monument.
-
Near the main square of Lanheses´village, between Ponte de Lima and Viana do Castelo, a simple and wide iron gate leads to Paço de Lanheses through a wide avenue of secular trees and box hedges.
These trees hide a large garden with an ancient pillory “Pelourinho da Feira” a classified National Monument.
-
Near the main square of Lanheses´village, between Ponte de Lima and Viana do Castelo, a simple and wide iron gate leads to Paço de Lanheses through a wide avenue of secular trees and box hedges.
These trees hide a large garden with an ancient pillory “Pelourinho da Feira” a classified National Monument.
Paço de Lanheses, an impressive 18th century manor house, or palace as its name indicates, is a two storey “L” shaped building forming two wings.
-
A small U shaped patio leads to a granite staircase with two imposing S shaped volutes decorating the handrail and leading to a collonnade gallery on the first floor.
This gallery is supported by four large round arches, a very characteristic feature of the portuguese baroque manor houses of northern Portugal.
-
A small U shaped patio leads to a granite staircase with two imposing S shaped volutes decorating the handrail and leading to a collonnade gallery on the first floor.
This gallery is supported by four large round arches, a very characteristic feature of the portuguese baroque manor houses of northern Portugal.
-
A small U shaped patio leads to a granite staircase with two imposing S shaped volutes decorating the handrail and leading to a collonnade gallery on the first floor.
This gallery is supported by four large round arches, a very characteristic feature of the portuguese baroque manor houses of northern Portugal.
-
A small U shaped patio leads to a granite staircase with two imposing S shaped volutes decorating the handrail and leading to a collonnade gallery on the first floor.
This gallery is supported by four large round arches, a very characteristic feature of the portuguese baroque manor houses of northern Portugal.
-
A small U shaped patio leads to a granite staircase with two imposing S shaped volutes decorating the handrail and leading to a collonnade gallery on the first floor.
This gallery is supported by four large round arches, a very characteristic feature of the portuguese baroque manor houses of northern Portugal.
-
A small U shaped patio leads to a granite staircase with two imposing S shaped volutes decorating the handrail and leading to a collonnade gallery on the first floor.
This gallery is supported by four large round arches, a very characteristic feature of the portuguese baroque manor houses of northern Portugal.
-
The main entrance is on the right through the “weapons room”, with its wooden boxed ceiling.
The west wing, where the guest bedrooms are located, is through this room and the reception hall beyond.
-
The main entrance is on the right through the “weapons room”, with its wooden boxed ceiling.
The west wing, where the guest bedrooms are located, is through this room and the reception hall beyond.
-
The main entrance is on the right through the “weapons room”, with its wooden boxed ceiling.
The west wing, where the guest bedrooms are located, is through this room and the reception hall beyond.
-
The main entrance is on the right through the “weapons room”, with its wooden boxed ceiling.
The west wing, where the guest bedrooms are located, is through this room and the reception hall beyond.
-
The main entrance is on the right through the “weapons room”, with its wooden boxed ceiling.
The west wing, where the guest bedrooms are located, is through this room and the reception hall beyond.
-
The main entrance is on the right through the “weapons room”, with its wooden boxed ceiling.
The west wing, where the guest bedrooms are located, is through this room and the reception hall beyond.
-
The main entrance is on the right through the “weapons room”, with its wooden boxed ceiling.
The west wing, where the guest bedrooms are located, is through this room and the reception hall beyond.
-
On the southern part of the house a sunny balcony overlooking the mountains leads, through a wide staircase, to a large garden.
Known as “Grandmother`s Garden”, this garden was named after an ancestor whose name has long been forgotten, holds beautiful century-old camellia trees and a lovely small box hedge maze.
-
On the southern part of the house a sunny balcony overlooking the mountains leads, through a wide staircase, to a large garden.
Known as “Grandmother`s Garden”, this garden was named after an ancestor whose name has long been forgotten, holds beautiful century-old camellia trees and a lovely small box hedge maze.
-
On the southern part of the house a sunny balcony overlooking the mountains leads, through a wide staircase, to a large garden.
Known as “Grandmother`s Garden”, this garden was named after an ancestor whose name has long been forgotten, holds beautiful century-old camellia trees and a lovely small box hedge maze.
-
On the southern part of the house a sunny balcony overlooking the mountains leads, through a wide staircase, to a large garden.
Known as “Grandmother`s Garden”, this garden was named after an ancestor whose name has long been forgotten, holds beautiful century-old camellia trees and a lovely small box hedge maze.
-
On the southern part of the house a sunny balcony overlooking the mountains leads, through a wide staircase, to a large garden.
Known as “Grandmother`s Garden”, this garden was named after an ancestor whose name has long been forgotten, holds beautiful century-old camellia trees and a lovely small box hedge maze.
-
The eastern wing of the house is where the kitchen, with its large chimney is located. The dining room and other rooms are also located here and one of them, the “chapel room”, is so called because it gives access to the choir of the chapel.
Sash windows with granite window seats my be found throughout the house.
-
The eastern wing of the house is where the kitchen, with its large chimney is located. The dining room and other rooms are also located here and one of them, the “chapel room”, is so called because it gives access to the choir of the chapel.
Sash windows with granite window seats my be found throughout the house.
-
The eastern wing of the house is where the kitchen, with its large chimney is located. The dining room and other rooms are also located here and one of them, the “chapel room”, is so called because it gives access to the choir of the chapel.
Sash windows with granite window seats my be found throughout the house.
At the front of the house, there is a smaller gate topped with the family coat of arms. This gate is flanked on either side by a couple of barred windows and leads to a large yard enclosed by a blattlement wall with merlons.
-
On the lefthand side of this smaller gate stands the Chapel, a neoclassical building dedicated to the Holy Christ and St Sebastian.
The Chapel`s interior is unadorned with bare blank walls and over the door there is a wooden choir. The pulpit is granite based surrounded by a wooden railing.
-
On the lefthand side of this smaller gate stands the Chapel, a neoclassical building dedicated to the Holy Christ and St Sebastian.
The Chapel`s interior is unadorned with bare blank walls and over the door there is a wooden choir. The pulpit is granite based surrounded by a wooden railing.
-
On the lefthand side of this smaller gate stands the Chapel, a neoclassical building dedicated to the Holy Christ and St Sebastian.
The Chapel`s interior is unadorned with bare blank walls and over the door there is a wooden choir. The pulpit is granite based surrounded by a wooden railing.
-
On the lefthand side of this smaller gate stands the Chapel, a neoclassical building dedicated to the Holy Christ and St Sebastian.
The Chapel`s interior is unadorned with bare blank walls and over the door there is a wooden choir. The pulpit is granite based surrounded by a wooden railing.
Two inscriptions run across the Chapel´s facade. The one on the left reads LOU / VADO SE / JA O. SANTI / SSIMO SA / CRAMEN / TO " (“Blessed be the Holyest Sacrament”). And the one on the right reads “O. MA / RIA. CONC / EBIDA. SEM / PECCADO R/ OGAI POR / NOS" (“Oh Mary! Conceived without sin, pray for us ”)
Historical references
In 1723, José Pereira de Brito who owned the property, requested that the chapel was transfered to its present location rendering it public and blessed in 1757.
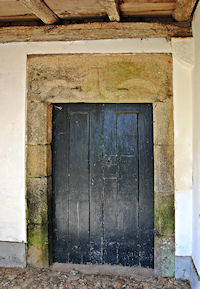 By then the entire house had undergone a general renovation respecting its archictectural style and without any alterations being made. The Abreu, Castro Brito and Pereira´s coat of arms tops the entrance staircase.
By then the entire house had undergone a general renovation respecting its archictectural style and without any alterations being made. The Abreu, Castro Brito and Pereira´s coat of arms tops the entrance staircase.
Over the gate accessing the large yard is the coat of arms of the family´s eldest son.
Under the house, to the east of the main entrance access stairs and behind one of the side arches, an old chapel door is still visible with a sixteenth-century bas-relief cross on its lintel.
Bibliography
«Solares Portugueses – Introdução à Casa Nobre, por Carlos de Azevedo, Livros Horizonte, Setembro de 1988, p. 151.»
«Casas com Tradição em Portugal, por Jorge Pereira de Sampaio, Estar Editora, Lisboa, 1998, p. 46 a 52.»
«A Caminho de Santiago - roteiro do peregrino, por Lourenço José de Almada, Lello Editores, Porto, Janeiro de 2000, p. 117 e 118.»
O Barroco no Alto Minho (2006): «Lanheses: Capela do Santo Cristo - 1722, Registo Geral ADB, 50, 290», por Manuel António Fernandes Moreira, Viana do Castelo, p. 41.
«Hotel Paço de Lanheses em Viana do Castelo, iGoGo - Guia de Turismo e Lazer de Portugal.»
 By then the entire house had undergone a general renovation respecting its archictectural style and without any alterations being made. The Abreu, Castro Brito and Pereira´s coat of arms tops the entrance staircase.
By then the entire house had undergone a general renovation respecting its archictectural style and without any alterations being made. The Abreu, Castro Brito and Pereira´s coat of arms tops the entrance staircase.